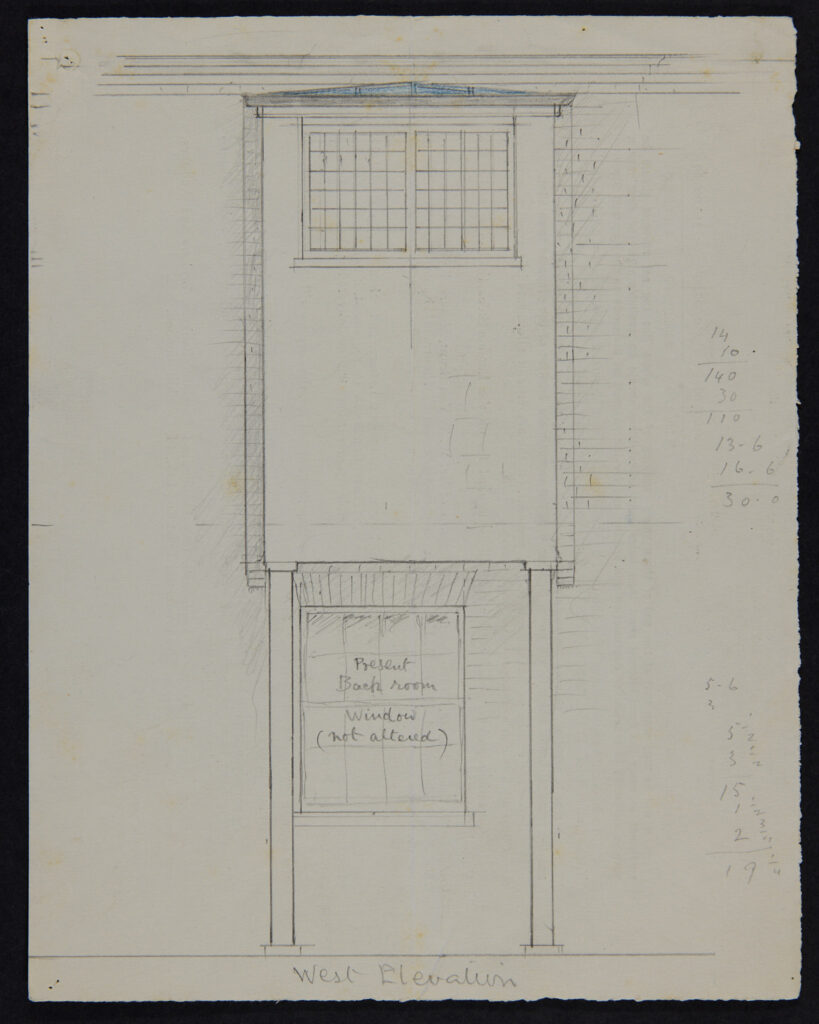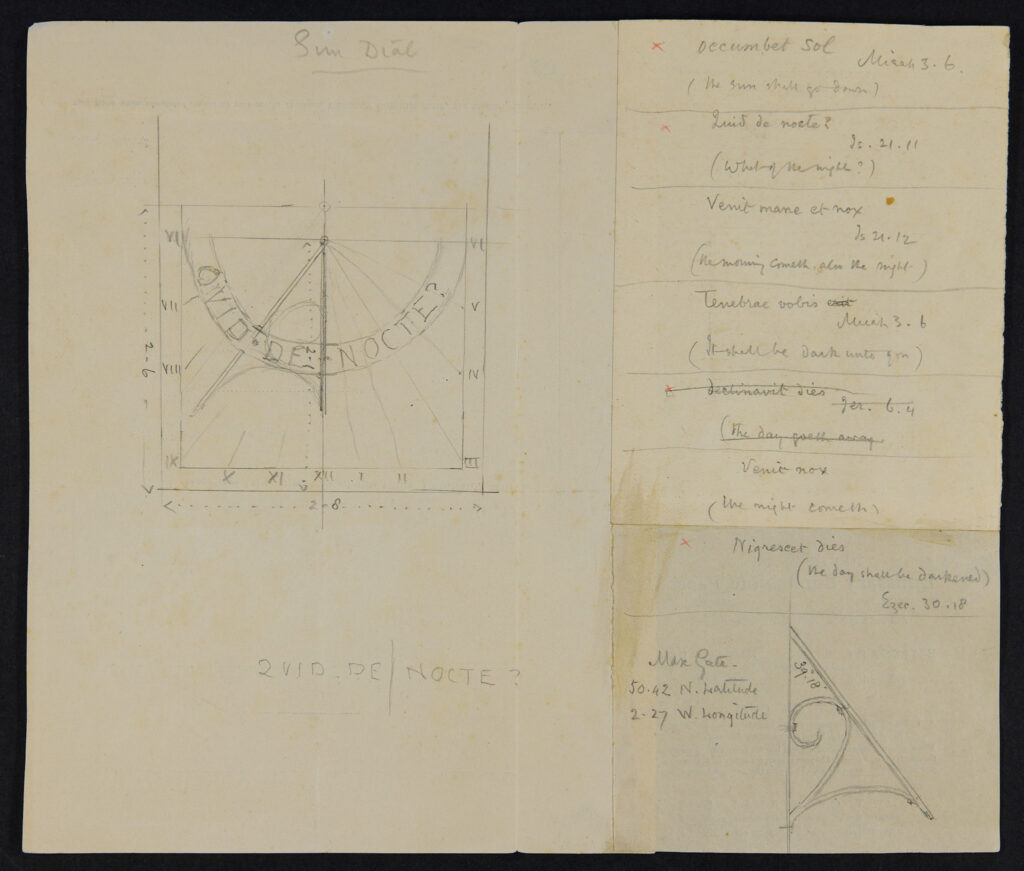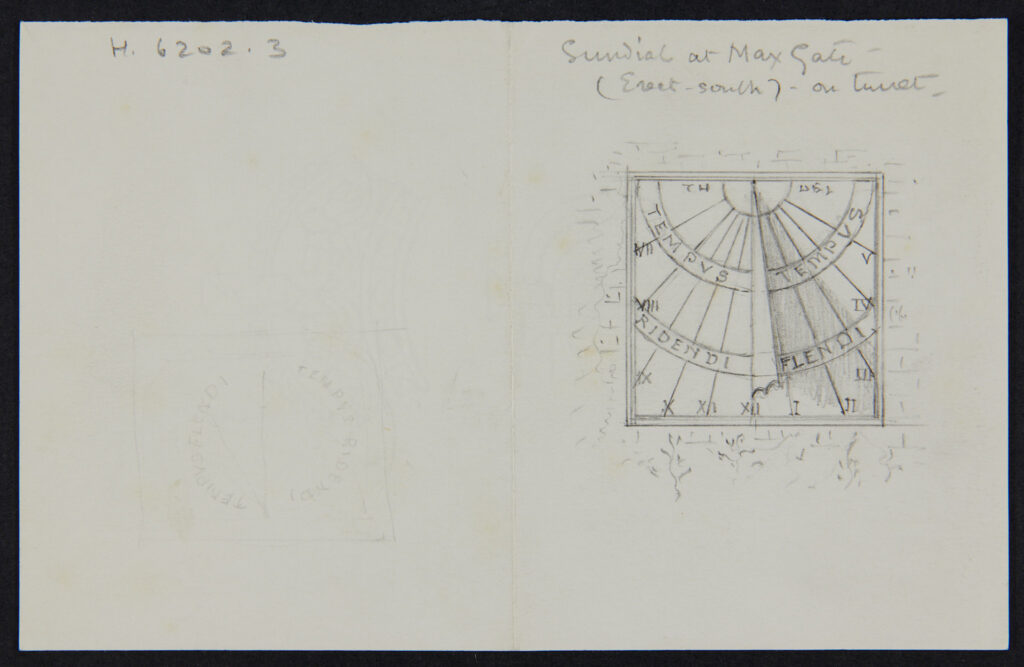Last year we introduced you to Emma, who has been working alongside our Thomas Hardy Project Archivist. Since last August, Emma’s project has developed, and we wanted to give you an update…
—
For the last fourteen months I have been working as an intern on the Empty Rooms Project, a collaborative initiative between the National Trust and Dorset History Centre. As I wrote in my introductory blog, the aim of the internship is to use the Thomas Hardy archive to understand more about Max Gate, the writer’s home from 1885-1928. The insights I gain during the project will help to inform the decision-making process around the presentation of the many empty rooms at Max Gate. At the same time, my understanding of Max Gate has helped DHC to understand more about items in the archive.
Since the Internship began in April 2024, Ruth Burton (Archivist for the Thomas Hardy Project) and I have come across many interesting finds that relate to Max Gate. Here are a few that stand out.

Before becoming a successful writer, Thomas Hardy trained as an architect in Dorchester. There are many of Hardy’s architectural drawings in the archive, including his designs for Max Gate. After its completion in 1885, Max Gate underwent several extensions, the largest of which was undertaken between 1894-95. This architectural drawing of a window alcove was for a later addition in 1914 to what had been Hardy’s second study. This study was where he wrote some of his most famous novels including Tess of the d’Urbervilles and Jude the Obscure.
Interestingly, the purpose of the extension was not to improve the room as a study, as by 1914 Hardy was working in his New Study also called the Third Study. Instead it was to enlarge the room after it had reverted to being a guest bedroom. This drawing was useful for recent maintenance work to Max Gate, carried out by the National Trust.

There is also a file of material relating to the Max Gate sundial. This was designed by Hardy himself and the semi-circular motto in Latin reads ‘quid de nocte?’ or ‘what of the night?’ The archive reveals that considerable thought was given to the final choice of motto that Hardy chose, as a list of possible options exist in draft drawings. Correspondence in the archive tells us that Hardy was already enquiring about sundials in 1901, although the Max Gate sundial was not installed until after his death in 1928. It may be able to date a further illustration by its similarity to a hand-drawn Christmas card sent in 1902. However, Hardy’s decision to illustrate ‘The Temporary the All’ – the first poem in Wessex Poems (1898) – with a picture of a sundial on a turret, suggests he was thinking about it even earlier than this.

The correspondence, drawings, and plans in the archive give an excellent overview of the changes to Max Gate over time and architectural skill, accuracy and knowledge that Hardy possessed. The team at Max Gate are hoping to do some conservation work on the sundial in the future, so this material should aid this important work. I am looking forward to sharing more of what the archive reveals about Thomas Hardy and Max Gate soon.

