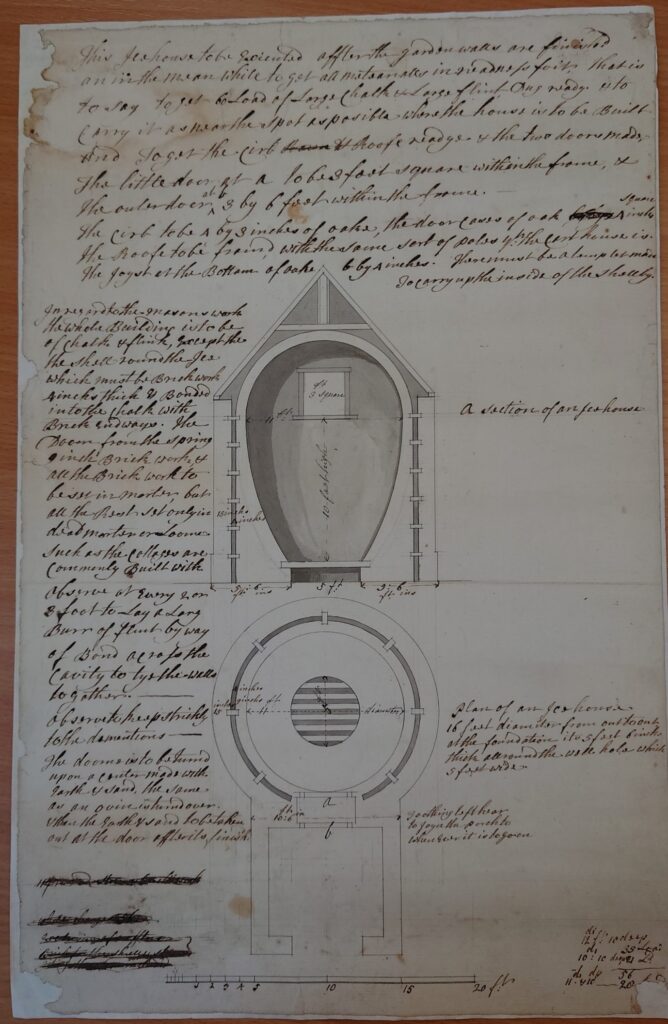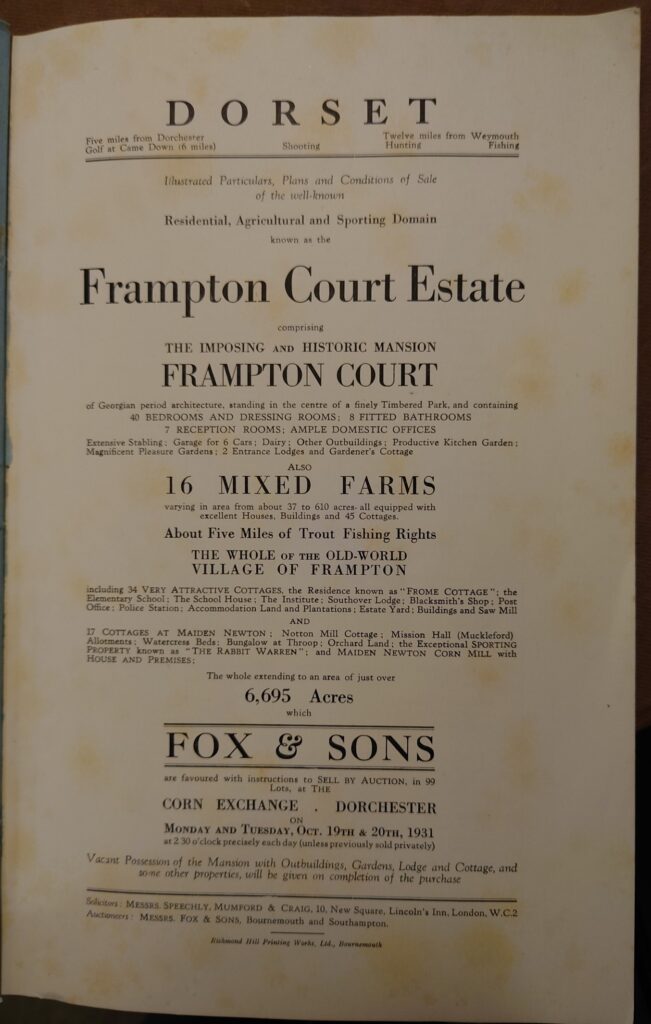What is an Icehouse? Icehouses, also known as ice wells, ice pits or ice mounds, were structures built fully or partially underground for the storage of ice and snow throughout the year, which in turn led to them being used for the preservation of food. A precursor of the modern refrigerator.
The first ‘modern’ Icehouse was commissioned by James I of England and built in Greenwich Park in 1619, although nothing survives above ground of this structure so its actual whereabouts is unknown. He also commissioned another to be built at Hampton Court. Over the latter part of the 1600’s these buildings became more prevalent inspiring Edmund Waller to write the poem ‘On St. James Park’, in 1661, which mentions the Icehouse:
Yonder the harvest of cold months laid up,
Gives a fresh coolnesse to the Royal Cup;
There Ice like Christal, firm and never lost,
Tempers hot July with Decembers frost,
Winters dark prison; whence he cannot flie,
Though the warm Spring, his enemy grows nigh:
Strange! that extreames should thus preserve the snow,
High on the Alpes, and in deep Caves below.
What distinguished these ice houses from their medieval predecessors was that they were a brick, stone or wood square building, often built in a shady spot, with a tapered brick-lined domed structures within, and built entirely or partially underground. Varying in design, depending on the date and builder, some were more ornamental than others. Again, size varied depending on the quantity of ice that needed to be stored. Entrance to an icehouse was normally via a passage with two doors or more, to prevent warm air entering the well, and would normally face North, to prevent the sun falling directly on the entrance. They were also sometimes built in the shade of trees.
They were usually conical or rounded at the bottom, with a sump and drain so that the water could empty away as the ice slowly melted. With thick walls, roofs covered in dirt or thatch, and straw or sawdust used for further insulation the ice, packed tightly in the ice house, was able to maintain a regular low temperature and could take up to 18 months or more to thaw.
By the mid eighteenth-century Ice Houses were an addition to many manor houses and estates. Ice was sourced from local lakes and rivers, but with the increase in demand was later imported, from places such as North America, Scandinavia and Norway well into the twentieth century. Melbury Park in Evershot has several artificial lakes built along with one known as the ‘Skating Pond’ or ‘Ice Pond’, which dates from the 19th Century, and was associated with the estate’s historic ice production. It was only the invention of the refrigerator at the end of the 19th century that saw the end of the ice trade and the demise of their brick-lined stores.
Many Ice Houses have now disappeared, their locations or existence often not having been recorded. Some have survived and been converted for other uses. Dorset had numerous Ice Houses some of which have survived, and records in the Dorset History Centre demonstrate the existence and/or location of these Icehouses, as well as plans and construction methods used for two Ice houses built on large estates.
The Weld of Lulworth Estate archive contains a diagram and details of the construction of an Icehouse from the eighteenth century drawn by Richard Woods:

Drawing Entitled: Plan of Ice House (on reverse of drawing)
Plan of an Ice House 16 feet diameter from out to out. At the foundation it is 5 feet 6 inches thick all round the well hole which is 5 feet wide.
Specification: ‘This Icehouse to be execute after the garden walls are finished and in the mean while to get all materials in readness for it, that is to say to get 60 load of large chalk & flint dug ready & to carry it as near the spot as possible where the house is to built and to get the cirb & roofe readye & the two doors made. The little door at ‘a’ to be 3 foot square within the frame & the outer door at ‘b’ 3 by 6 foot within the frame.
The cirb to be 4 by 3 inches of oake, the door cases of oak 4 inches square. The roofe to be framed with the same sort of poles as the cart house is. The joyst at the bottom of oake 6 by 4 inches. There must be a [?lamp] let made to carry up the inside of the shell by.
In regard to the masons work the whole building is to be of chalk & flint except the the shell around the ice which must be brickwork 4 inches thick & bonded into the chalk with brick endways. The doom from the spring 9 inch brickwork & all the brickwork to be set in mortar, but all the rest set only in [?dead] morter or loome such as the cottages are commonly built with. Observe at every 2 or 3 foot to lay a long burr of flint by way of bond across the cavity to tye the walls together.
Observe to keep strictly to the dimensions
The doome is to be turned upon a center made with earth & sand, the same as an ovin is turned over & then the earth & sand to be taken out at the door after its finish.’
Although the Ice House does not appear on any historic maps the Tithe map for East Lulworth, dated 1840, details Plot 18 on the map as being a pasture called ‘Icehouse Piece’ and a building, now no longer shown on modern maps, is clearly visible, as can be seen below. Could this be the location of the Icehouse? The location does not seem to conform to the normal location used for an Icehouse, and no water source is nearby. The name may just be a variation on an older name for the field. Further investigation would be needed.

Maps however can sometimes show the location of an Icehouse as seen below in the 1902 Ordnance Survey Map for Ringstead. However, it is not shown on the earlier 1888 edition or on the Osmington Tithe Map dated 1839:

Ringstead Icehouse, built of brick under an artificial mound of earth sometime in the 19th Century, is a small Icehouse which is still visible today. It is a listed monument and can be found in unmanaged woodland overgrown with trees, ivy and brambles, as can be seen below in the photo from Historic England website. It does not seem to have been associated with a manor house, so well may have been used by the fishing industry nearby at Ringstead.

Evidence of the existence of an Ice house on an Estate may also be found in sale particulars. Such an example can be seen in the sale catalogue for Frampton Court Estate in 1931:


English Heritage list it as being 80 metres East-South-East of Frampton Court and built in the 19th Century. It is circular with brick walls and a shallow brick dome in header bond. Around 10 feet in diameter and 10 feet high with a round headed entrance on the north side. Its location is shown on a 1902 Ordnance Survey map:

We will bring you more Ice houses of Dorset in Part 2 of this research, coming soon!


Do you have information about the Ice House at Charborough Park?
Hi Anne, unfortunately we do not hold any records relating to Charborough House, which is part of the Drax Estate, so you will need to contact the Estate Office directly regarding the Ice House (Email: mec@charborough.co.uk). However, we do, in our local studies library, hold a copy of a book entitled, ‘Charborough 1066-1956’ by Admiral Sir R P Erne-Erle-Drax, Ref: 728.8, which has information regarding the Ice House and some grainy pictures which aren’t very clear!